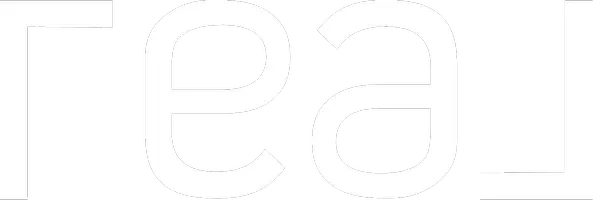See all 15 photos
Listing Courtesy of REAVIS PARTNERS LLC
$1,650,000
Est. payment /mo
3 BD
3 BA
1,430 SqFt
Active
1105 Cortelyou Road #PH-5 Brooklyn, NY 11218
REQUEST A TOUR If you would like to see this home without being there in person, select the "Virtual Tour" option and your agent will contact you to discuss available opportunities.
In-PersonVirtual Tour

UPDATED:
10/31/2024 11:55 PM
Key Details
Property Type Condo
Sub Type Condo
Listing Status Active
Purchase Type For Sale
Square Footage 1,430 sqft
Price per Sqft $1,153
Subdivision Ditmas Park
MLS Listing ID OLRS-2095243
Bedrooms 3
Full Baths 2
Half Baths 1
HOA Fees $1,346/mo
HOA Y/N Yes
Year Built 2023
Annual Tax Amount $29,076
Property Description
Introducing this magnificent penthouse boasting two massive terraces and arched windows in the sought-after Ditmas Park neighborhood.
Spanning 1,430 square feet with 3 bedrooms and 2.5 bathrooms, this brand new condo offers incredible natural light and a luxurious indoor-outdoor lifestyle.
The terraces total 1,706 square feet with gas, water, and electric hookups. The main terrace off the living space stretches 58 feet in length and is ideal for grand alfresco dinners, grilling, and entertaining. The secondary terrace is only accessible via the primary and second bedrooms, giving it more privacy.
Direct elevator entry spills residents into a central gallery with a powder room and coat closet. An open-concept living room, dining room, and kitchen with northern and eastern exposures connects to the main terrace.
The kitchen features an eat-in peninsula, stunning Caesarstone countertops, a walk-in pantry, and high-end Bertazzoni appliances, including a 5-burner gas range.
The primary bedroom has access to both terraces and includes couples’ walk-in closets and a skylit en-suite bathroom with a windowed double vanity, large format porcelain tiled walls and floors, a glass-enclosed rainfall shower, and a Maxx Rubix soaking tub.
The second bedroom has a reach-in closet and is perfect for use as an office or nursery, while the third bedroom is adjacent to the living room and has a reach-in closet and easy access to a second full bathroom. Finishing the home are a high-capacity LG washer/dryer, white plank white oak floors, Zephyr tilt-and-turn casement windows, and Daikin split system units for heating and cooling.
Stratford Terrace is a boutique condominium rich with amenities in a prime Ditmas Park location. The building includes an Akuvox virtual doorman security system, a private fitness studio, a co-working lounge, a secure mail and package room, a bicycle and stroller room, private storage, and an expansive rooftop terrace with commanding neighborhood and city views.
The building is surrounded by trendy restaurants, bars, and cafes and is close to Prospect Park. The Q subway line is four blocks away. Pets are allowed.
TAX & COMMON CHARGE INCENTIVE! The real estate taxes & Common Charges include 50% off for 2 years!
Spanning 1,430 square feet with 3 bedrooms and 2.5 bathrooms, this brand new condo offers incredible natural light and a luxurious indoor-outdoor lifestyle.
The terraces total 1,706 square feet with gas, water, and electric hookups. The main terrace off the living space stretches 58 feet in length and is ideal for grand alfresco dinners, grilling, and entertaining. The secondary terrace is only accessible via the primary and second bedrooms, giving it more privacy.
Direct elevator entry spills residents into a central gallery with a powder room and coat closet. An open-concept living room, dining room, and kitchen with northern and eastern exposures connects to the main terrace.
The kitchen features an eat-in peninsula, stunning Caesarstone countertops, a walk-in pantry, and high-end Bertazzoni appliances, including a 5-burner gas range.
The primary bedroom has access to both terraces and includes couples’ walk-in closets and a skylit en-suite bathroom with a windowed double vanity, large format porcelain tiled walls and floors, a glass-enclosed rainfall shower, and a Maxx Rubix soaking tub.
The second bedroom has a reach-in closet and is perfect for use as an office or nursery, while the third bedroom is adjacent to the living room and has a reach-in closet and easy access to a second full bathroom. Finishing the home are a high-capacity LG washer/dryer, white plank white oak floors, Zephyr tilt-and-turn casement windows, and Daikin split system units for heating and cooling.
Stratford Terrace is a boutique condominium rich with amenities in a prime Ditmas Park location. The building includes an Akuvox virtual doorman security system, a private fitness studio, a co-working lounge, a secure mail and package room, a bicycle and stroller room, private storage, and an expansive rooftop terrace with commanding neighborhood and city views.
The building is surrounded by trendy restaurants, bars, and cafes and is close to Prospect Park. The Q subway line is four blocks away. Pets are allowed.
TAX & COMMON CHARGE INCENTIVE! The real estate taxes & Common Charges include 50% off for 2 years!
Location
Interior
Interior Features Dining Area, Pantry
Cooling Central Air
Fireplace No
Appliance Dryer, Washer
Laundry Building Washer Dryer Install Allowed, In Unit
Exterior
Exterior Feature Building Storage, Building Roof Deck
Porch Terrace
Private Pool No
Building
Dwelling Type None
Story 6
New Construction No
Others
Pets Allowed Pets Allowed
Ownership Condominium
Monthly Total Fees $3, 769
Special Listing Condition Board Approval Required
Pets Allowed Building Yes, Yes

RLS Data display by Kelvin F Joyner
GET MORE INFORMATION




